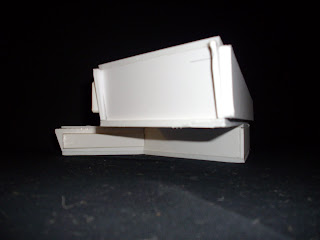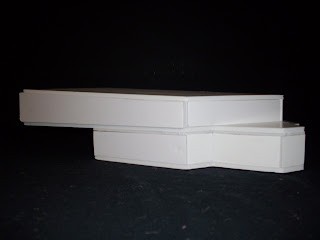
Monday, October 27, 2008
Project 3 A Sustainable School
This project was to develop a master plan.Each members of the group is to design a sustainable building relating our previous information of site analysis and the community..
Sunday, October 26, 2008
Esquisse 1-A Rare Concept

This model was a quick sharp thinking exercise that will provide our first concept or schematic of project 1.
Through this exercise, we were to design a Mod 5 classroom that are sustainable design and learning environments.
The pictures below will illustrates the process of our concepts to final design..
Subscribe to:
Comments (Atom)
 the group visit the site to analyse where the contour lines, services, drainage and the surrounding area ect.
the group visit the site to analyse where the contour lines, services, drainage and the surrounding area ect. 


 this site model was done by the group to show our design
this site model was done by the group to show our design i made this model to see what it looks like and also to see what needs to be fix or modified for my final work....i also showed this model to Pam (principal) to give her a quick brief of my design...As a result she find my design interesting.....
i made this model to see what it looks like and also to see what needs to be fix or modified for my final work....i also showed this model to Pam (principal) to give her a quick brief of my design...As a result she find my design interesting..... 







































