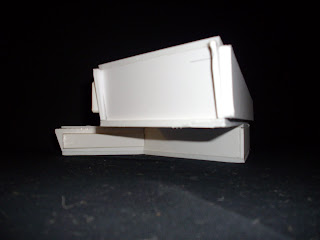 i made this model to see what it looks like and also to see what needs to be fix or modified for my final work....i also showed this model to Pam (principal) to give her a quick brief of my design...As a result she find my design interesting.....
i made this model to see what it looks like and also to see what needs to be fix or modified for my final work....i also showed this model to Pam (principal) to give her a quick brief of my design...As a result she find my design interesting.....
Monday, October 27, 2008
Subscribe to:
Post Comments (Atom)
No comments:
Post a Comment